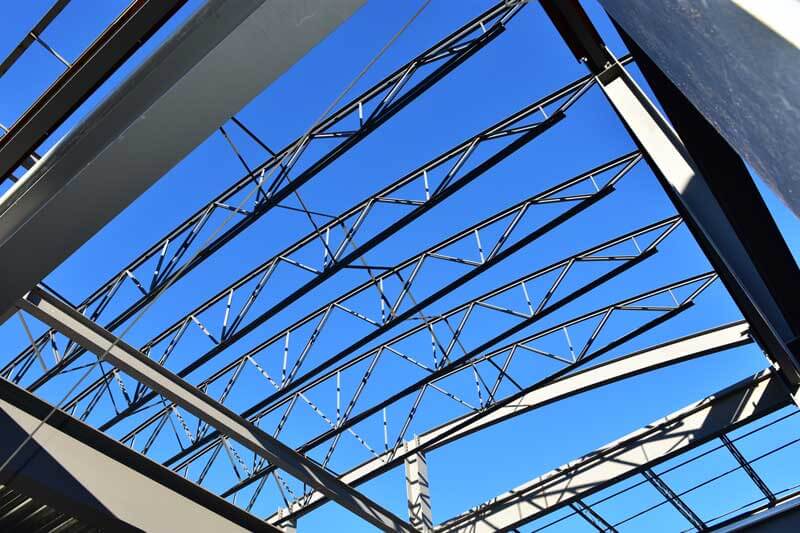Products
About our products
Architectural Metals Systems is what we do. Through commitment to people, systems, and technology, we lead the way in providing value to our clients and other stakeholders by producing creative solutions in a safe and professional environment.
Health and safety are top concerns for Atlantic MetaClad. As regulations and laws change, our staff stays up to date on safe working procedures. We can produce risk assessments and method statements prior to start of work and are fully insured against liability.
Our Products
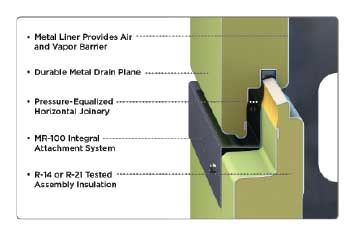
Preformed Insulated Panels
This one-piece construction process assures rapid completion of the wall and roof system.
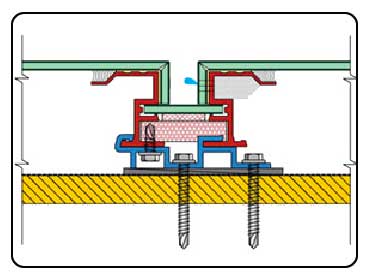
Composite Wall Panels
Composite material of metal bonded to a thermoplastic core without use of laminating adhesive.
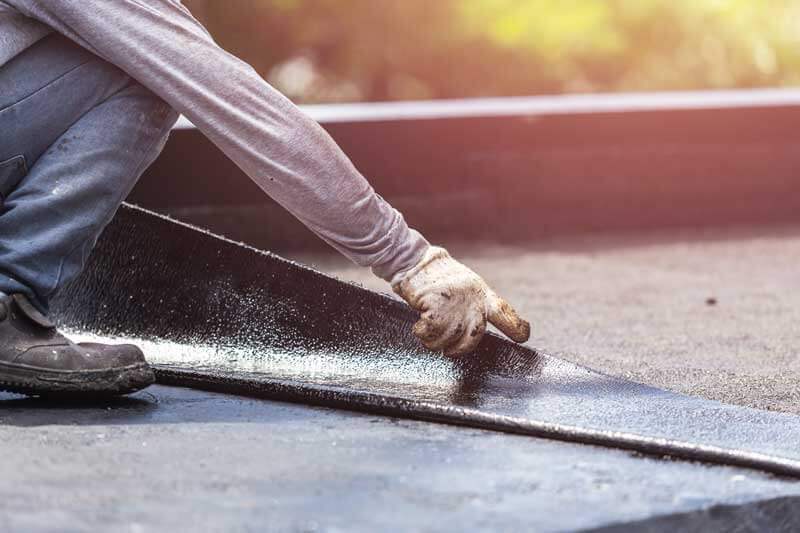
Industrial / Commercial Cladding
In most roof recovering and replacement scenarios, our roofing teams carry out the work while the building is occupied.
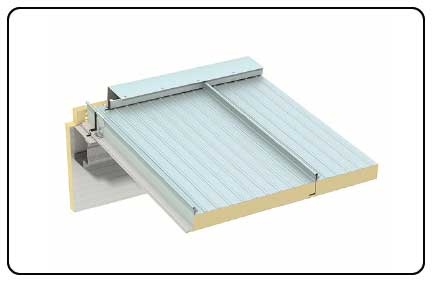
Insulated Metal Roofing Systems
24/7 emergency roof repair response.
Preformed Insulated Panels
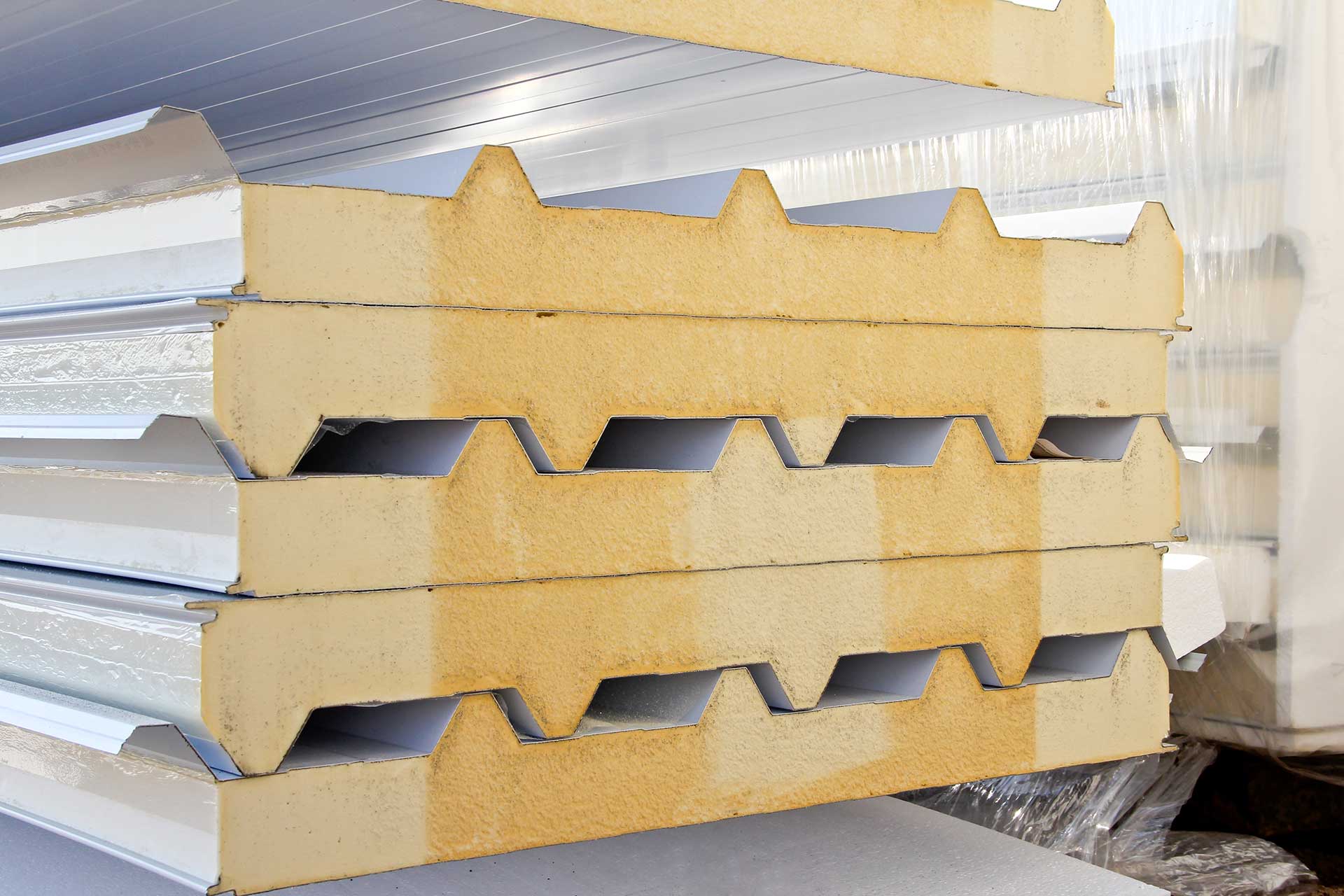
COMMERCIAL AND INDUSTRIAL
Features and Benefits:
This one-piece construction process assures rapid completion of the wall and roof system. Factory fabricated panels are attached directly to the supporting structure and multiple steps to construct the insulated wall and roof are eliminated.
Lightweight yet structurally strong panels weigh only 2 ½ to 3 ½ pounds per square foot, but are structurally strong enough for long spans that can significantly reduce costs for frame support.
Impermeable faces & built-in thermal breaks ensure the highest insulating values are maintained for the life of the building. Panels are manufactured with impermeable faces; when installed, the insulation is completely encapsulated by metal trim that creates an impermeable membrane on all sides of the panel. The aged “R” values are comparable to the initial “R” values many years after the buildings original completion.
Class 1 Polyurethane Foam meets the requirements of the major model building codes for many types of construction. Unlike panels with expanded polystyrene cores, they will not produce a self-propagating fire. Local building codes may require automatic fire suppression systems for most installations.
Concealed Attachment with clips and fasteners at the side joint of the panel offers a clean high profile appearance. No more barn-like metal building looks.
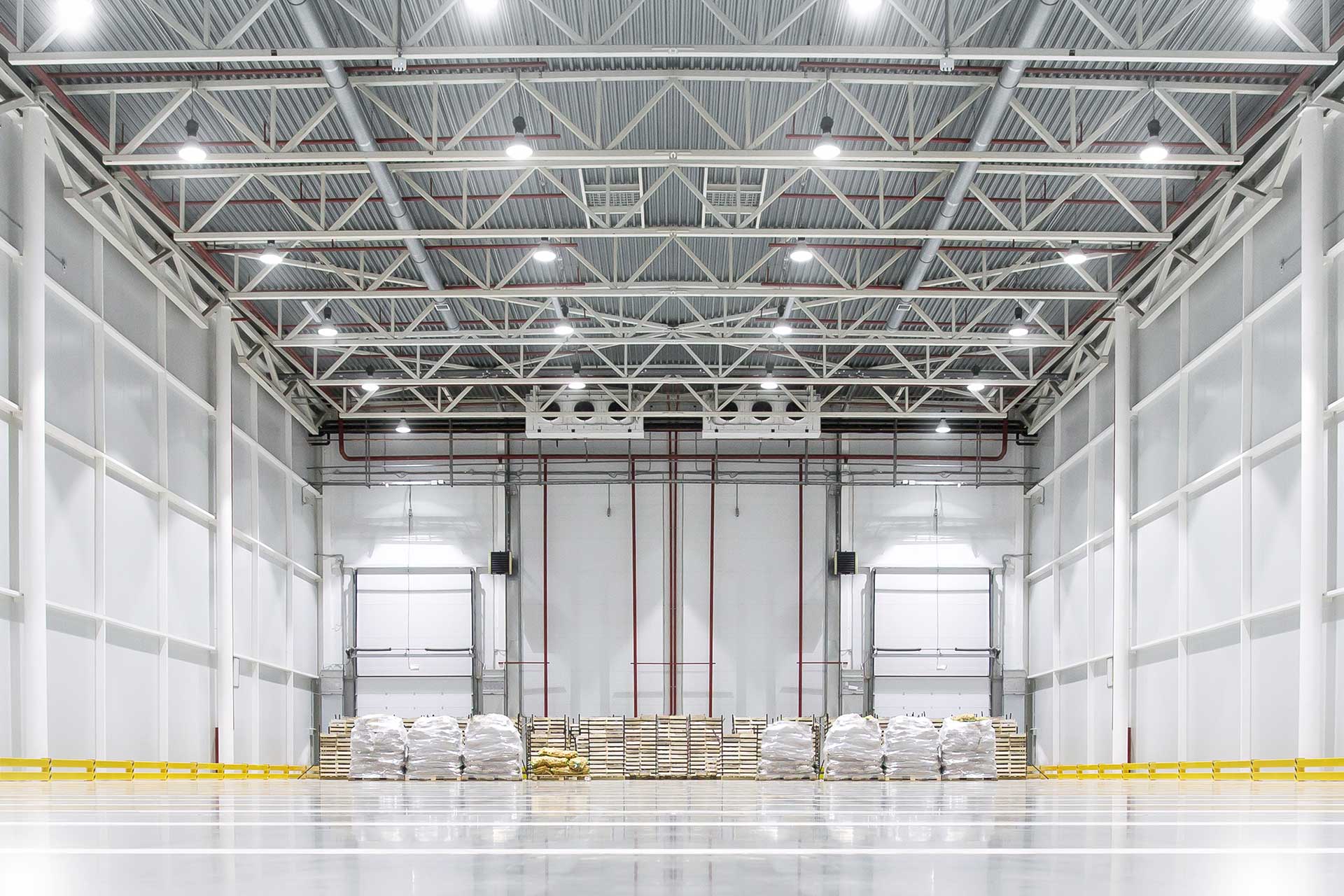
COLD STORAGE
Features and Benefits:
One step installation process insures rapid completion of the wall and roof system. These factory made panels are attached directly to the supporting structure. This system eliminates steps to the building process of the project giving a quicker install time and less cost as less time is used.
Impermeable exterior and interior faces maintain the insulating value for the life of the building. The panels are manufactured with impermeable faces that when installed is completely encapsulated by metal trim which creates an impermeable membrane completely around the pane. This allows the aged “R” value to be comparable to the initial.
Class 1 Polyurethane Foam meets the requirements of the major model building codes for cold storage construction.
Composite Wall Panels
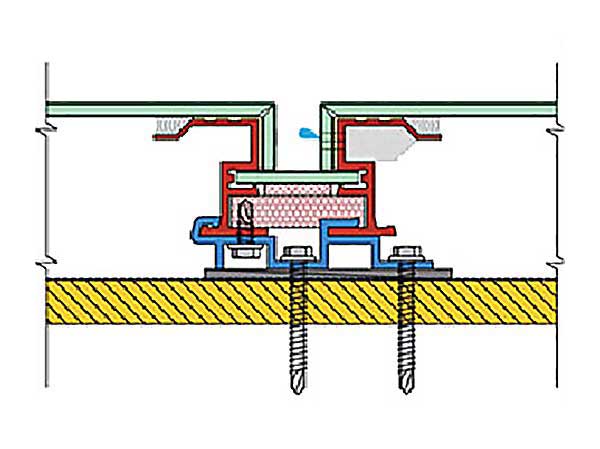
SERIES 1200
Composite material of metal bonded to a thermoplastic core without use of laminating adhesive. Large flat surfaces in a variety of finishes are available. System uses rout-and-return fabrication methods with mechanically fastened extruded perimeter frame attachment and side clip. No exposed caulking at panel joints. Composite material spline located at panel joints. Column covers are available.
Features and Benefits:
- Bent and irregular shapes available
- Extruded perimeter frame
- Flatness
- Narrow dimension to 60″ for aluminum (call for other metals)
- Reveal spline at panel joint is adjustable from -050 on up
- Snap on and slide clip attachment
- 4-mm and 6-mm material thickness
- PE core or FR core
- Anodized
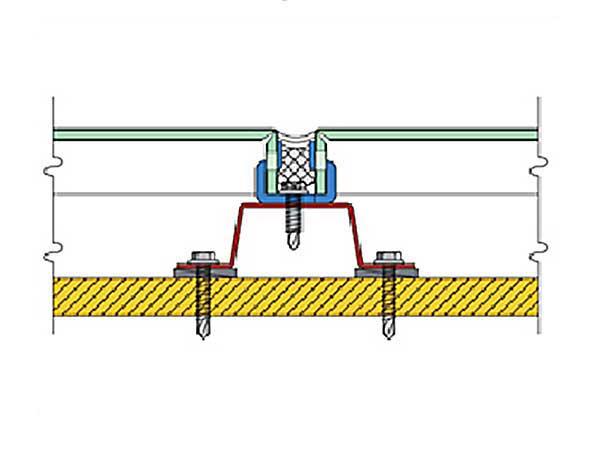
SERIES 1000UC
Features and Benefits:
A caulked barrier wall panel system. Composite material of metal bonded to a thermoplastic core without use of laminating adhesive. Large flat surfaces in a variety of finishes are available. System uses rout-and-retum fabrication methods, and is installed utilizing the UNA-CLIP. The UNA-CLIP is attached to the return flange of the panel via a pre-punched, pre-engineered slot.
Features and Benefits:
- Bent and radiused shapes available
- Flatness
- Individual panels may be removed without disturbing others
- Narrow dimension to 60″ for aluminum (call for other metals)
- Non-sequential installation
- Radiused column covers available
- 4-mm and 6-mm material thickness
- PE core or FR core
Industrial / Commercial Cladding
Steel cladding is the leading way to customize your project.
With a variety of profiles, metal cladding brings you the ability to get creative with the design process of the exterior and interior of the project.
Applications:
- Industrial and commercial buildings
- Customizable designs
- Exterior and Interior uses
- Interior liner to use as an air membrane
Click on the images below to see the different profiles:

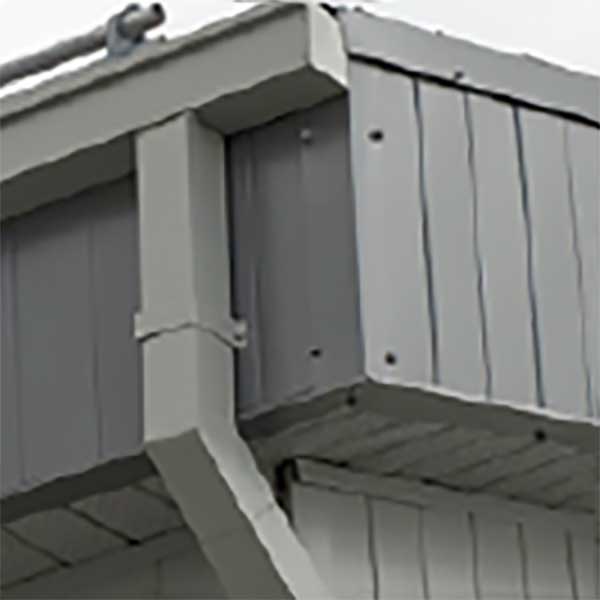
Hidden Fastener
Designed with a unique concealed fastener system for vertical and horizontal siding, fascia and soffit applications. The Hidden Fastener panel’s end result is a smooth and clean appearance.
A popular choice among architects for a variety of institutional, industrial and commercial applications. These 12” panels install easily and deliver the clean, sleek lines of contemporary surfaces.
Available in a range of gauges and a variety of standard and custom colours, allowing the customer more freedom of design to the project.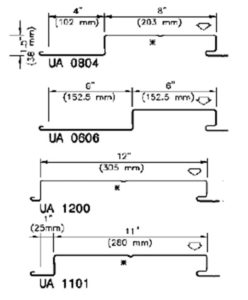
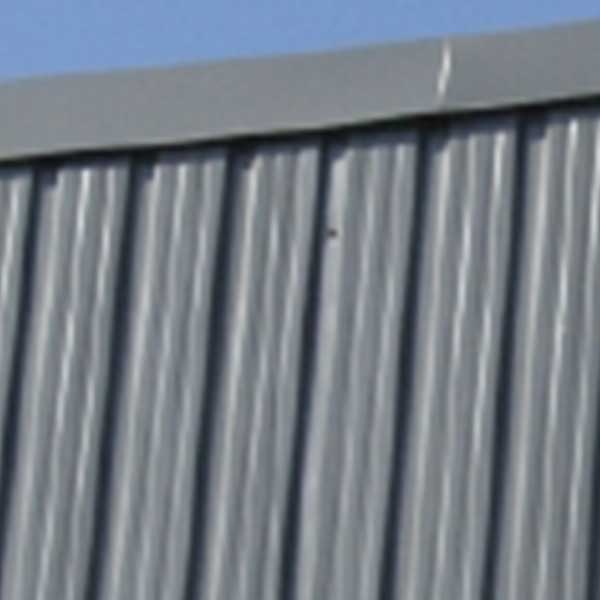
Universal Rib
Strength is the Universal Rib’s forté! It’s recommended for wall or roof applications in either new construction or renovation projects. Rugged and durable, it’ll keep commercial and industrial buildings looking new for years to come.
Can be used as a wall cladding, as an interior liner, as accent striping with other contiguous profiles, or to emulate the look of a batten board cladding.
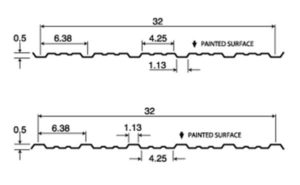
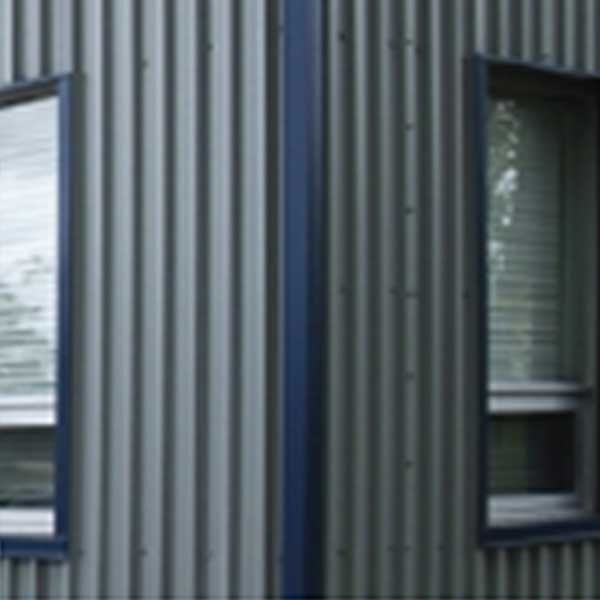
Standard Rib
Designed for commercial applications, the standard rib profile is extremely versatile. It’s ideally suited to enhance roofs, side walls, storefronts and awnings.
The most widely used of the Exposed Fastener Series, these panels are available in both 30” and 36” coverage and in a variety of thicknesses and finishes.
Its load bearing capabilities enable the system components to function as a structural member. An economical system very easy to install makes it a popular choice for industrial and commercial applications.
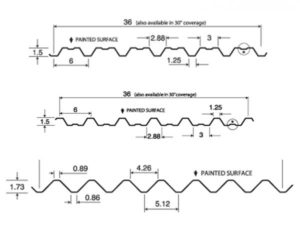
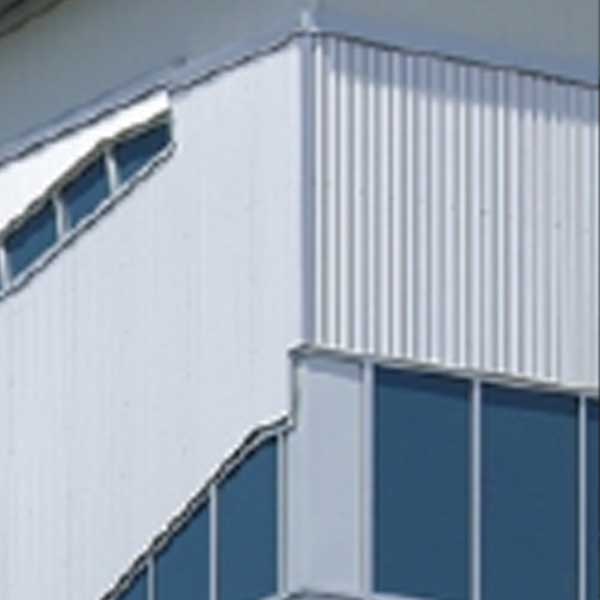
Corrugated
The ⅞” corrugated profile features panels with exposed fasteners and no hard lines, resulting in a highly consistent appearance and a more organic overall look. Panels are available in a variety of widths, thicknesses and finishes.
The ⅞” corrugated panel can be used as roofing or siding and is available in widths covering 36” or 27-½” to offer more versatility and more colour.
The corrugated profile is very popular among architects and is able to be installed onto curved surfaces.

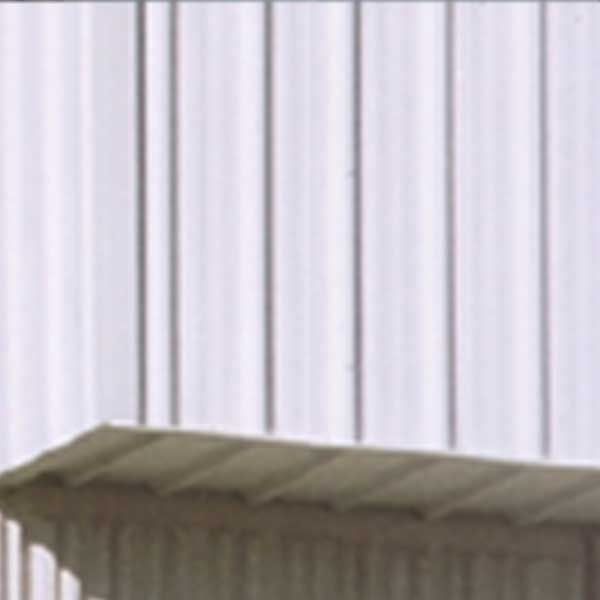
Utility / Agriculture
One of the most versatile industrial panels, as it can be used both as roofing or siding on steel or wood structures on commercial or industrial buildings.
This profile panel is extremely popular for pre-engineered buildings and is found in a wide variety of industrial and commercial applications. The 36” wide panels are available in a range of thicknesses and finishes.
The profile can be reversed, also known as the “reversed utility” profile. Simplicity of installation makes this profile a great cost saver on your commercial project.

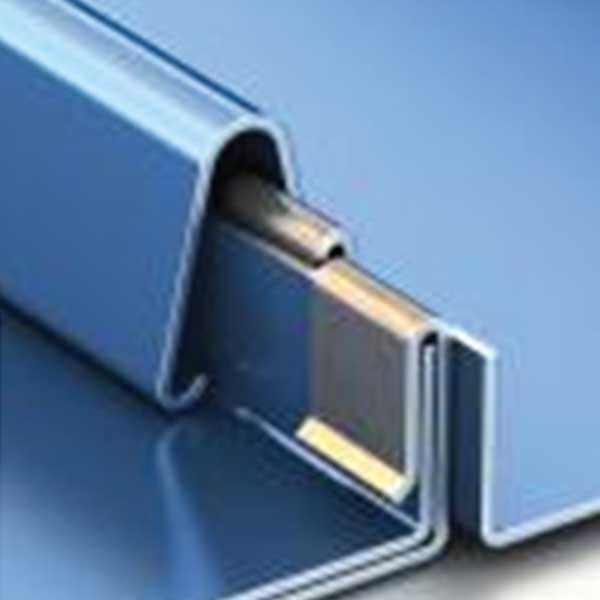
Snap-On Hidden Fastener
The ⅞” corrugated profile features panels with exposed fasteners and no hard lines, resulting in a highly consistent appearance and a more organic overall look. Panels are available in a variety of widths, thicknesses and finishes.
The ⅞” corrugated panel can be used as roofing or siding and is available in widths covering 36” or 27-½” to offer versatility and more colour.
The corrugated profile is very popular among architects and is able to be installed onto curved surfaces.

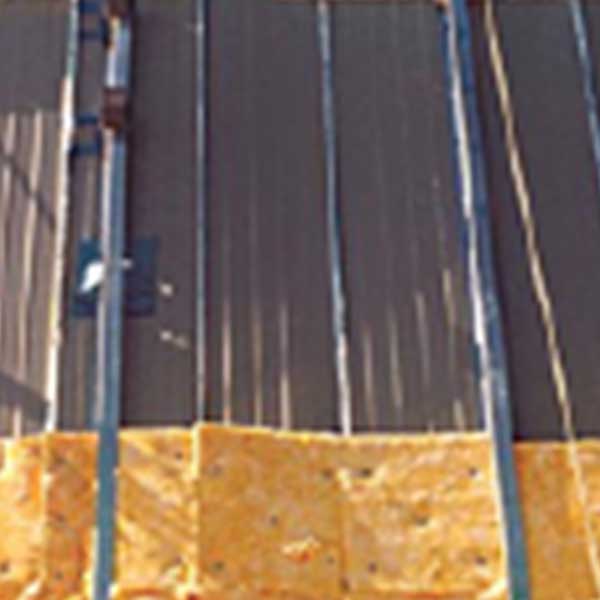
Interior Liner
Interior Liner is available as a vital part of the insulated “sandwich wall system”. Sharp-looking, clean and attractive from the inside of the building, the interior liner comes with a factory caulked overlap, making the panel an effective air and vapour barrier.
Notched “Z” bar fixations with pre-punched holes, “U” channels, fasteners, trims and all required components of the “sandwich wall system” are also available.
The system can come with a fluted profile (as seen in the demonstrated image below) or a non-fluted profile.
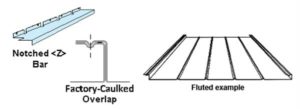
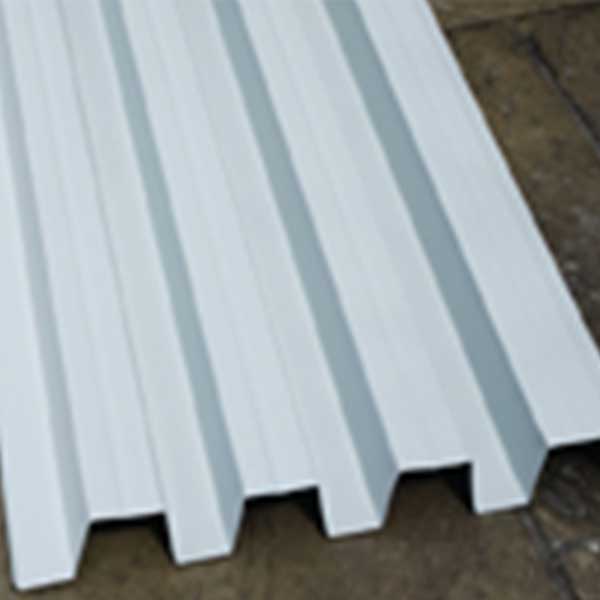
Industrial
Installed on vertical and horizontal applications, the industrial profile with its 3” deep corrugations provides aesthetic and strength which makes it a wise choice for industrial and institutional buildings.
It’s designed to withstand large loads at wide spans which makes it an economical option by saving on structural supports.
If you are after striking a bold statement, this profile will do exactly that!
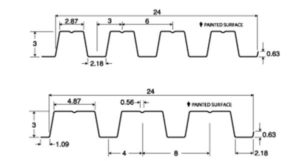
Insulated Roofing Systems
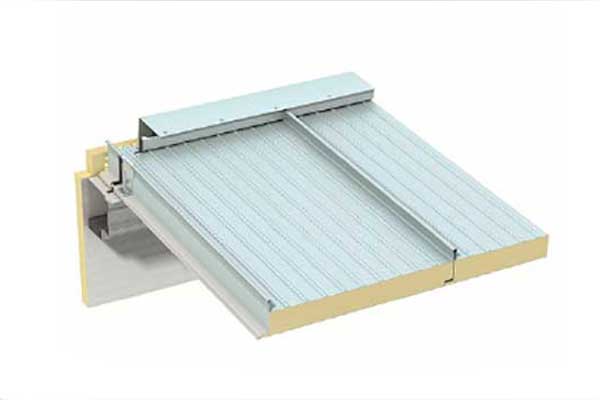
Roof Panel Architectural
This metal roofing system is an insulated standing seam roof panel and is the newest innovation in all-in-one composite roof panel design, combining durable interior and exterior faces with a polyurethane core. The standing seam roof panel is a truly unique answer to many deficiencies common with more traditional roofing materials of the past.
Architectural Applications:
- Low and Mid-Rise Offices
- Convention Centers
- Performing Arts Centers
- Arenas
- Airport Terminal Buildings
- Schools & Universities
- Religious Facilities
- Hospitals
Commercial & Industrial Applications:
- Retail Buildings
- Hangars
- Manufacturing Facilities
- Warehouses
- Utility Buildings
- Equipment Maintenance Buildings
- Self-Storage Complexes
- Prison Facilities
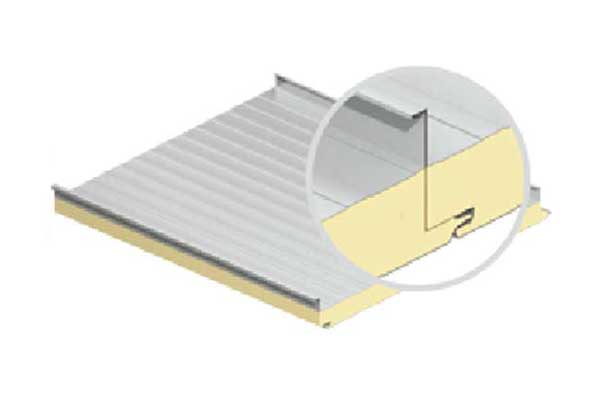
Cold Storage Roof System
In new and retrofit construction, standing seam panels function as roofing for cooler, freezer and food processing buildings.
Applications:
- Cooler Buildings
- Freezers
- Food Processing Buildings
- Dry Goods Warehouses
- All Controlled Environment Buildings where Temperature Control and Insulation Values are critical
Metal Roofing Systems
Metal Roofing Systems are an easy way to customize your project. The variety of profiles and colors give more freedom to the design of the project. Easily installed, lengthy warrantied metal roofing make for a more cost efficient system. The protection you get with a Metal Roofing System stands above the other traditional roofing methods.
Features:
- Ease of installation
- Full range of stock colours
- Variety of profiles
- Certain profiles are flexible and can be installed on curved surfaces
Standing Seam Roof Panels are available in 22, 24, and 26 gauge, in variable widths and with side lap rib heights of 1″, 1 ½” or 2″. This system also features optional two-piece expansion clips to accommodate movement of the roof, and can be seamed at either 90° or 180°. With a 180° seam and optional seam caulking, panels can be used on low slopes down to 05./12.
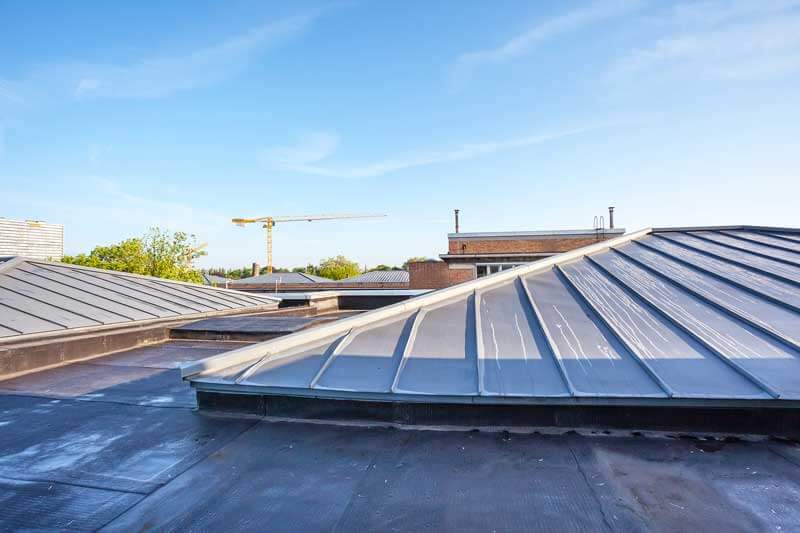
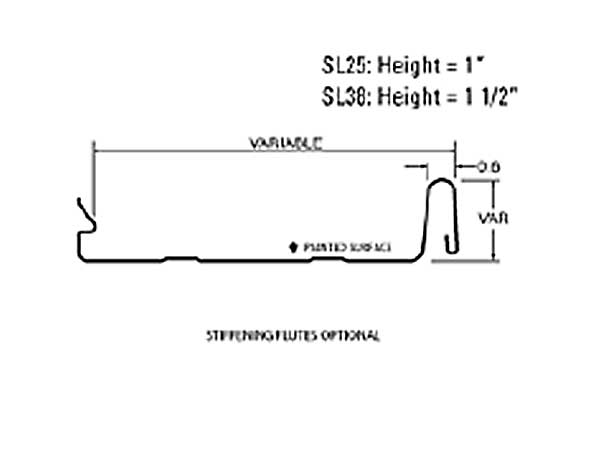
Snap-On System
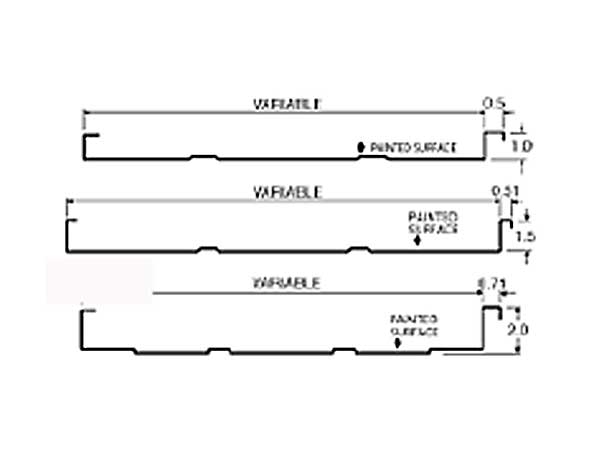
Standing Seam

Traditional
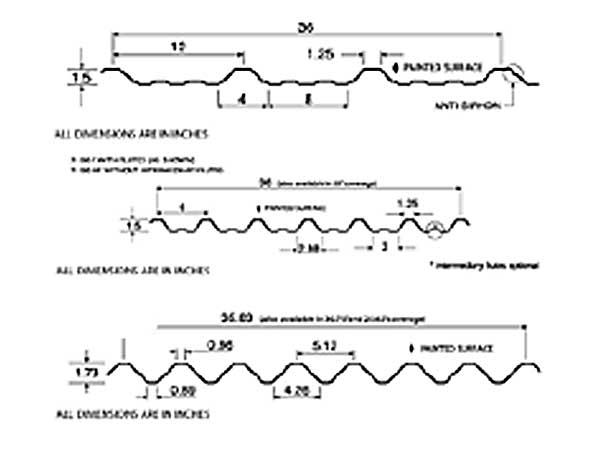
Standard
Repairs
We also do repairs! If you have a project suffering from a bad winter, or it’s time to have something replaced or repaired, give us a call.
